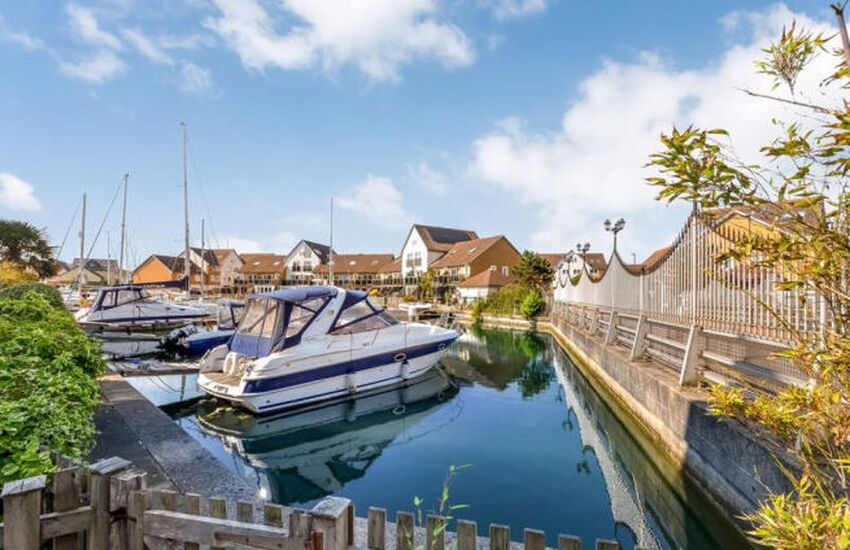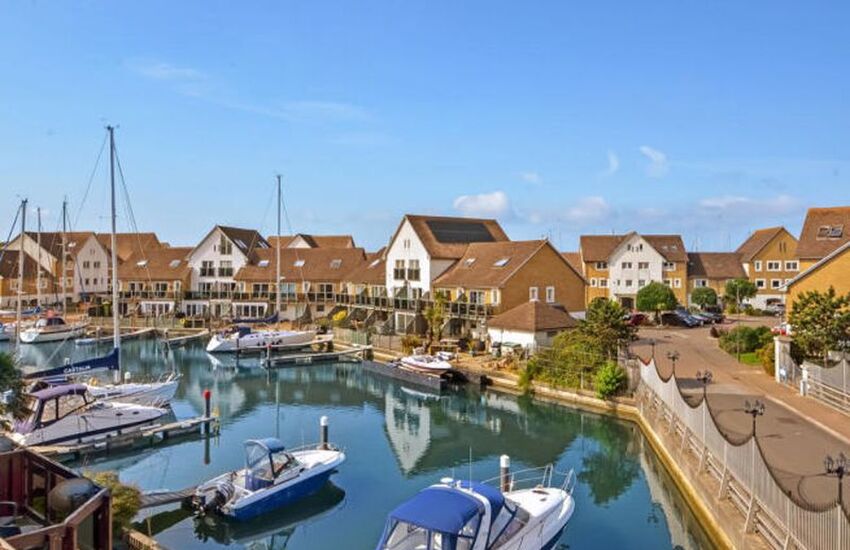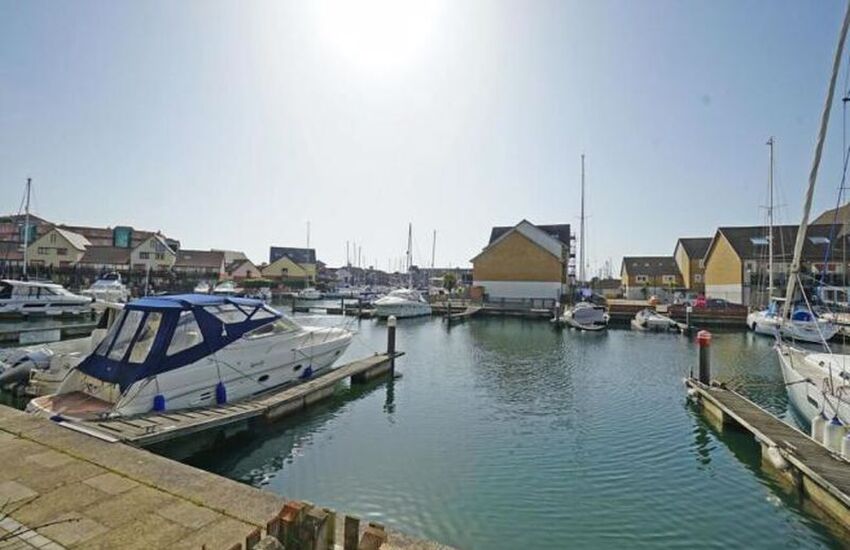Description
Key features
- Well Presented Mid Terrace House
- Good Size Kitchen/Diner
- Lounge with Double Doors to the Balcony
- Three Generous Bedrooms
- Family Bathroom/WC
- Low Maintenance Rear Garden with Beautiful Views Over the Marina
Property description
Discover coastal living at its finest in Port Solent! Nestled on Tintagel Way, this stunning mid terrace house offers a perfect blend of space and style.
Step inside to find a spacious kitchen/diner, ideal for family meals and entertaining.
The lounge, with its double doors opening onto a balcony, invites in natural light and provides a serene spot to unwind. three generous bedrooms, each offering ample space for relaxation or work-from-home setup and family bathroom/WC
Outside, the low-maintenance rear garden offers beautiful marina views, perfect for summer barbecues and evening relaxation.
Additional highlights include off-road parking and an integral garage, catering to practical needs.
Located in the heart of Port Solent, residents enjoy easy access to marina walks, vibrant local amenities, and excellent transport links.Â
Don't miss the opportunity to call Tintagel Way home - book your viewing today and embrace a lifestyle of coastal charm and modern comfort!
*** FOR FURTHER INFORMATION PLEASE CALL: 01903 331031 ***
Please Note:
(Under the terms of The Estate Agent Act 1979 it is hereby advised that Future Planned Relocation Services Ltd (Get An Offer) has a legal interest in this property or is a close associate of the seller.)
Images may be subject to photographic enhancements and staging for marketing purposes.
All details and measurements have been given for guidance purposes only. Due to the nature of our business our details are usually produced by a third party so any information supplied should be checked by yourself for any inaccuracies.
Although this property may have the facility of heating and other appliances they have not been tested at the time of our instructions.
Get an Offer makes no guarantees as to the accuracy within these property details.
Floorplan

EPC















